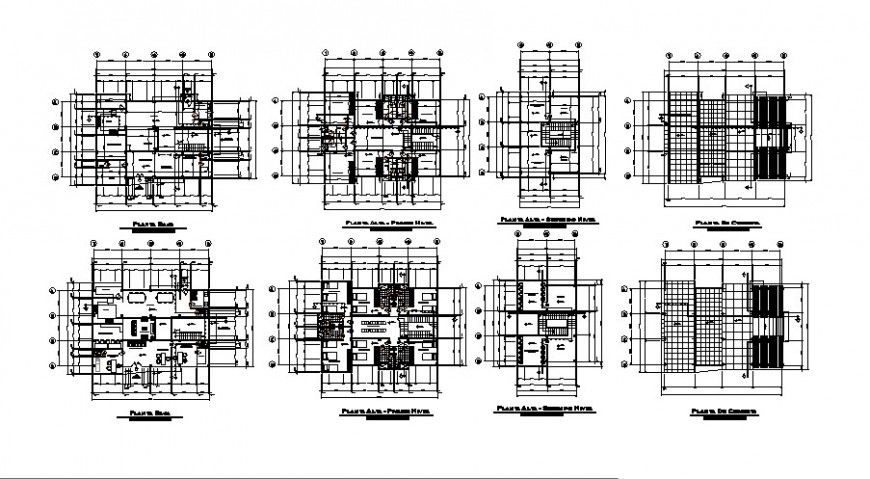Column view floor plan of hospital in auto cad
Description
Column view floor plan of hospital in auto cad floor plan include detail of area distribution and wall and column position view door and stair position consultant room support area with necessary dimension.

Uploaded by:
Eiz
Luna
